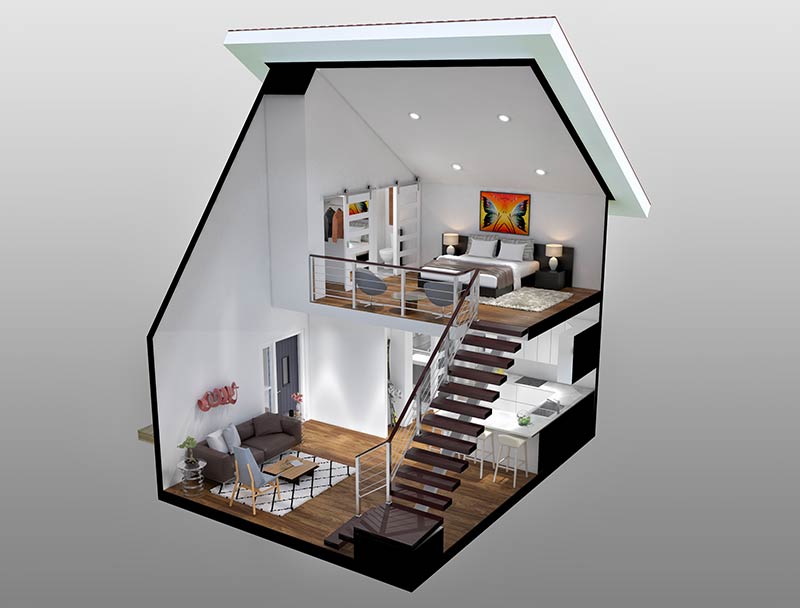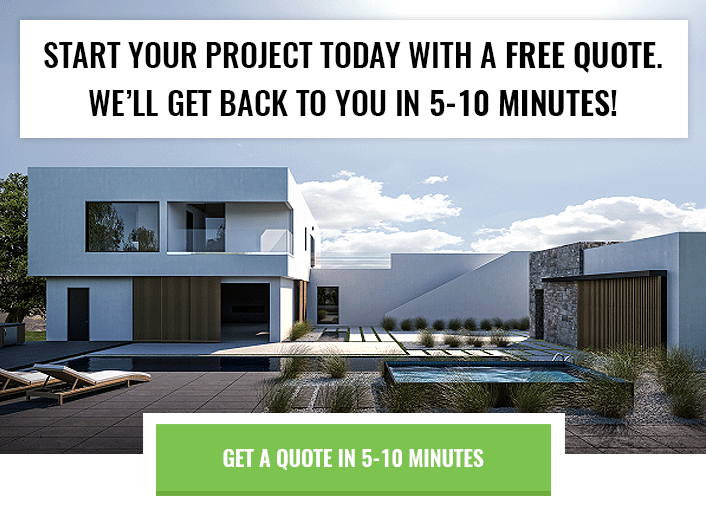3D Tiny House Renderings From Your Plans / Blueprints
Last updated 22nd April, 2025
Our team works with tiny home plans and designs of all kinds. Like if you need a modern scandi style tiny house visualization with clean lines, neutral colors and natural light, or maybe something off-grid with a loft, solar and composting toilet? This is the sort of stuff we do all the time.
Tiny homes are becoming increasingly popular. More councils are changing zoning laws. More people want simpler, smaller homes. More builders are jumping into the space. If you're working in this area, we’re here to help you show your designs in the best light.
How We Create Your 3D Tiny Home Design (Step by Step)
We don’t use templates. Every render is built from the ground up based on what you send us.
Here’s how it works:
You send your design
Could be a sketch, photo, CAD file, or floor plan. We’ve even worked from napkin drawings.We build the 3D model
You’ll get a full tiny home model inside and out. We’ll ask questions if anything’s unclear.We make your tiny house renderings
We add lighting, shadows, materials, and finishes. It’ll look like a real photo of your future home.You review your modern tiny house renderings
We send you a preview. Need changes? No problem. With most clients we get it right within 1-2 rounds max.You use it
Share it with builders. Put it in your permit package. Show it to your partner and friends or your bank for a loan - whatever you like!.
From simple designs of tiny home exteriors
To detailed interior layouts, including true to life furnishings, sleeping areas etc.
Or examples of what your finished product will look like where it will be lived in.
So your clients can imagine themselves in their new house well before it’s even built!
How can we help builders with their tiny house design plans
We offer the same high end renderings for tiny homes as we do for full-sized homes, just scaled down.
Here’s what we can do for you:
Exterior renderings (day, night, close-up views)
Interior renderings (with furniture, lighting, textures)
Tiny house floor plans for single or multilevel lay outs
Interactive virtual reality tours (great for showrooms or mobile homes)
Animated walkthroughs for client presentations
Whether you're designing one unit or a whole complex, we can also place your tiny homes into photos of the actual build site which is great for council submissions or marketing.
3D rendered plans and blueprints for tiny house builders and architects
Builders and architects love our 3D renderings, because they make plans and blueprints much more accessible to people, showing them what the finished product will look like. If you are building a complex of houses, you can send us photos of the environment they will be built in, and we can render your buildings into the photos, making it easier for you to get council approval, and to see how your ideas will effect the overall landscape.
An example of a recent tiny home design project
We are currently working with a number of tiny house builders. Below is an example of a previous tiny house project for a complex of tiny houses. Below you can see living space, 3d floor plans, external 3d visualizations (close ups, day time view, night time view), and internal views including design elements for small spaces.
Tiny Home Renders For DIY Builders
More people are building their own tiny homes than ever. And since every inch counts (especially in 200 to 400 square feet!), the layout has to work hard. That’s why DIYers come to us to test their ideas in 3D before cutting a single board, so they can visualize the end result, use of space and what they can fit everything in the dimensions.
You send us a sketch (with notes, Pinterest inspo, whatever). We’ll build a 3D model that lets you see if the kitchen’s too tight, if the loft has enough headroom, or if you missed storage space. We can even create a VR tour so you can walk through it before you commit.
Being able to see design issues early can save you in the thousands. And you will find its really cool to be able to see your future house in full detail!
From Pencil Sketch to Finished Tiny Home Plans
Ever sketched your idea on paper and thought, “I wonder what this would look like if it was real?” That’s what we do. You send us your messy drawings, PDFs, screenshots or whatever you’ve got and we turn them into clean, detailed designs you can show to clients, builders, or use for permits.
Here’s how it goes:
| What You Send | What We Deliver |
|---|---|
| A pencil sketch on graph paper | A full-color 3D tiny house rendering from the same angle |
| A rough floor plan from a kit | A custom 3D tiny house model with your layout and furniture added |
| A builder’s blueprint | A photoreal image of the finished home with lighting, shadows, and materials dialed in |
Got a drawing? Doesn’t matter if it’s crooked or faded. We’ll rebuild it digitally and give you something you can actually use.
SketchUp Tiny House Design vs. Custom Renders
You can use SketchUp to design your tiny house if you’ve got time, patience, and a few months to spare learning its ins and outs. It’s not bad it will just be very slow if you’re new. You’ll spend hours fiddling with walls, trying to rotate furniture, fixing lines that keep snapping in weird places. Sound familiar?
We’re not knocking it. SketchUp’s fine for people who love DIY CAD work. But if you just want to see your ideas in 3D without getting a design degree, that’s where we come in.
We make renderings from whatever you’ve got. Pencil sketch? Photo of a floor plan? Napkin scribble? Doesn’t matter. We’ll turn it into a proper 3D tiny house model (fast), so you can see what your space looks like before you build it.
Tiny House 3D Design FAQs
Is it cheaper to build or buy a tiny house?
Most of the time, building your own is cheaper on paper. You cut labor costs, choose your materials, and skip the markup from builders. But the catch is the time, tools, and a whole lot of problem-solving it takes. If you're handy and patient, it can save you money. If you're guessing your way through YouTube tutorials and making Home Depot runs twice a day, it can end up costing more, especially if you make mistakes and have to redo stuff. Buying one off the lot is faster, easier, and you know what you're getting. Less stress, but you pay more for it.
Can you build a tiny house for $100,000?
Yep, and you'll get a really nice one too. $100K is enough to build a well-designed, insulated, off-grid-ready (if that’s your thing) tiny home with quality finishes and custom details. You can get solar panels, composting toilet, full-size kitchen, whatever makes it feel like home. That budget also lets you hire professionals for plumbing and electrical, so you’re not living in a fire hazard. It’s kind of the sweet spot between DIY budget builds and full-blown luxury trailers.
Can you build a tiny house for $5000?
Only if you're pulling your materials from a scrapyard and doing absolutely everything yourself. That price range was possible a decade ago, maybe, when materials were cheaper and people were repurposing sheds. Today, for $5000 you’ll be hard pressed even to get a trailer chassis that meets road safety standards. You might be able to build a stripped-down shelter, but don’t expect a full kitchen, plumbing, or anything that’ll pass inspection. It’s not realistic unless you’re going totally off-grid, off code, and don’t mind comprising comfort.
Is there a free tiny house design app?
Yes, but we don't recommend trying to do it yourself. If you really want to, check out Sketch Up Free or Floorplanner. They're decent for testing ideas, but they’ve got a learning curve. It’s like being handed a toolkit with no instructions, you’ll spend hours figuring it out. They also can’t give you the look and feel of a polished, photoreal render. If you’re just playing, those free apps are fine. But if you want to see your real tiny house plan come to life in 3D (with proper lighting, scale, furniture, and layout etc), we’ll do that for you from whatever rough sketch or blueprint you’ve got.
Ready to Start a New Project?
If you’re ready to start a new tiny home rendering project, give us a call on 1-877-350-3490 or send us a quote request and we’ll get back to you in 5 - 10 minutes!
Written by
Alex Smith
Manager & Co-Owner Render 3D Quick
Alex has managed the 3D rendering team at Render 3D Quick for 14+ years. He’s worked on 1000s of architectural projects in that time, including many tiny projects - from backyard offices to container homes and tiny houses on wheels. Learn more about Alex here.











